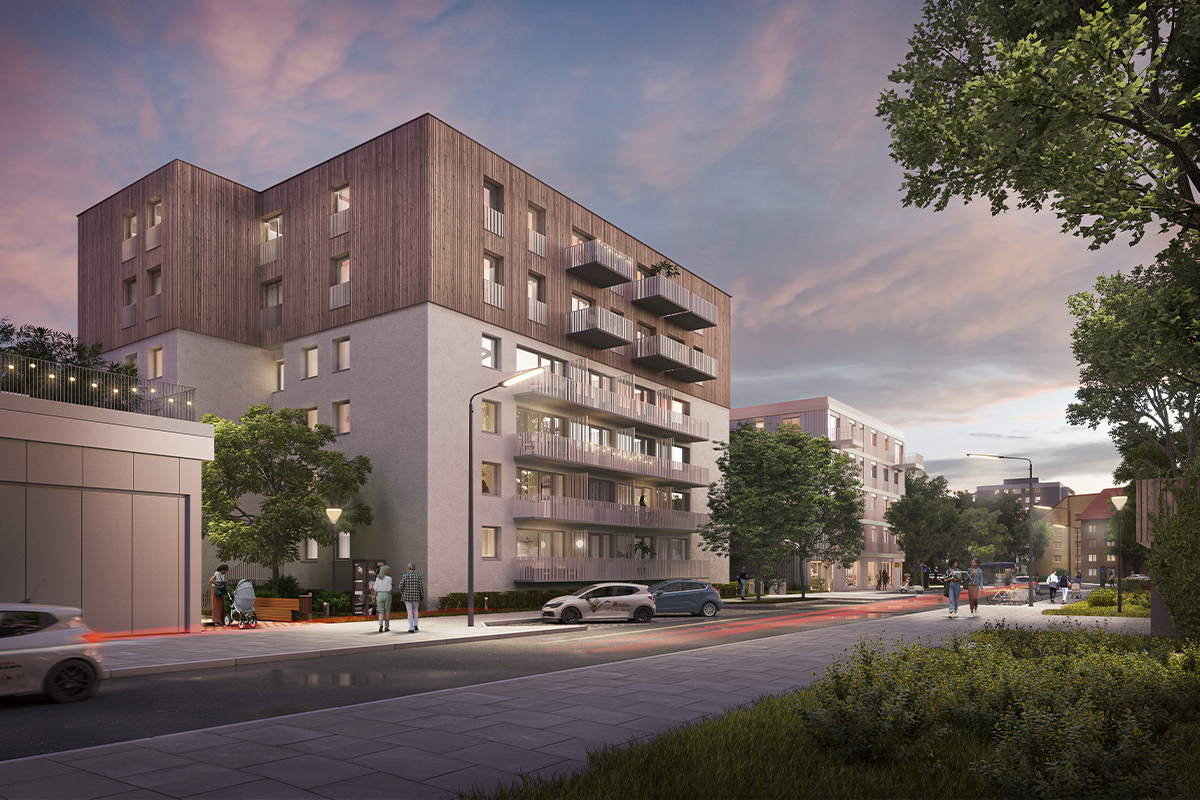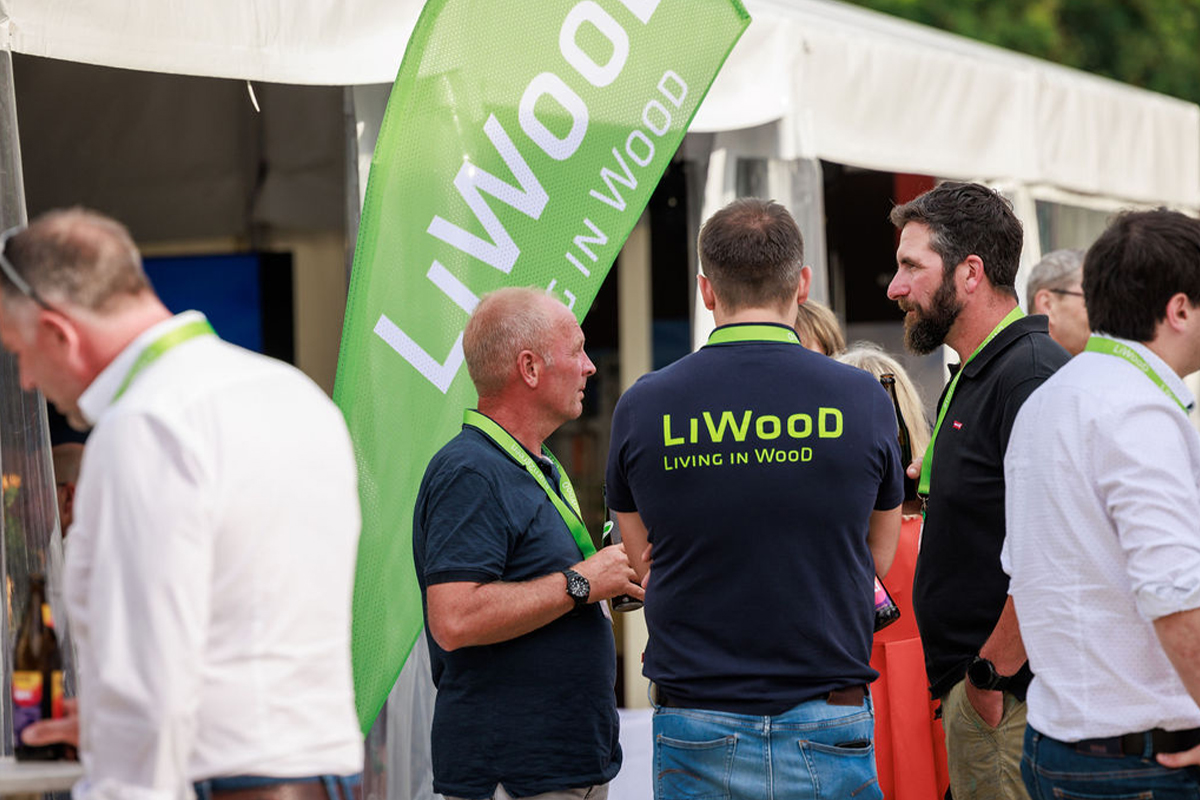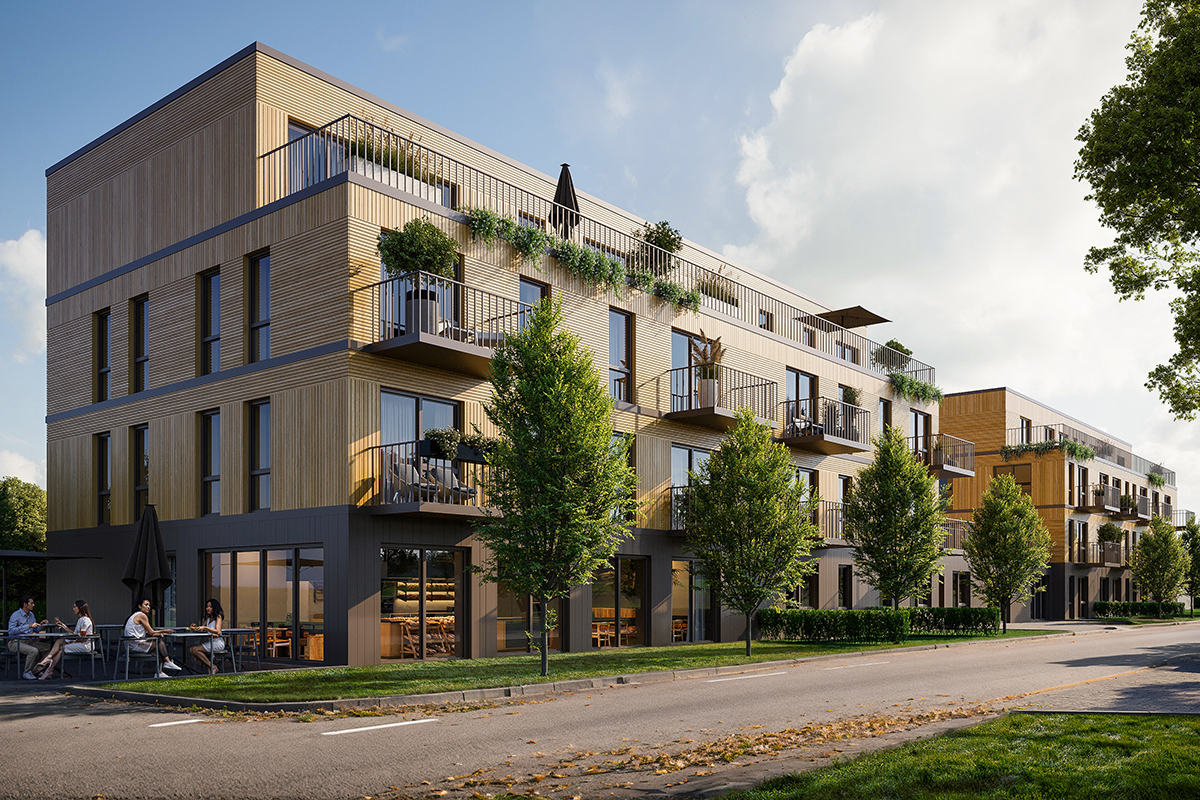Here you will find answers to frequently asked questions about our products and services.
General information about LiWood
For which Projects Does LiWooD Offer Solutions?
Our modular construction system is equally suitable for new buildings and existing structures. We realize projects of all typologies for both the public sector and private clients. In addition to classic modular building typologies such as hotels, boarding houses, or student residences, we realize flexible floor plans in upscale and social housing. LiWooD has many years of expertise, especially in the vertical extension and densification of existing buildings. In the area of school construction and refugee accommodations, we offer self-financed rental models.
What Distinguishes LiWooD?
LiWooD utilizes the advantages of modular and serial timber construction: high prefabrication, short construction times, and first-class quality. At the same time, we do not subject ourselves to the cubic restrictions typically associated with modular construction. Our floor plans remain flexible and are primarily based on the needs of our customers – not on the modularity of the construction method.
Technical Aspects & Construction
What is Special about the LiWooD Construction Method?
LiWooD wood modules consist of solid cross-laminated timber / CLT. The wall, floor, and ceiling elements are fitted with windows, insulation, and cladding in our production facility before being assembled into a 3-D module near the construction site – in our field factory. From there, short transport routes guarantee fast and economical assembly.
Are there any Specifications for the Building Height or Structure?
The Model Timber Construction Directive currently covers timber buildings with up to eight stories in building class 5. For taller buildings, the planning and approval effort increases significantly, as additional requirements for fire protection, statics, and official coordination must be met.
"how Quickly Can a New Building be Erected Using the LiWooD Construction Method?"
The modular prefabrication of our wood modules enables construction times that are up to 60% shorter than conventionally executed projects. With 4 to 6 modules produced and installed, we can realize a construction output of 100 to 120 m² daily.
What Does the Planning Process Look like from the Initial Idea to the Finished Building?
From the initial idea to the finished building, LiWooD accompanies the entire planning process – from the usage concept to architecture and technology to module production. Through the close integration of planning, prefabrication, and assembly, we guarantee you an efficient and reliable project – sustainability included.
Can LiWooD Accommodate Individual Requests?
LiWooD responds specifically to customer requirements – both in terms of design and technology. Despite the modular basic structure, floor plans, facades, interior design, and technical systems such as photovoltaics & heat pumps can be individually configured.
Sustainability & Environment
What Ecological Advantages Does a Wooden Building from LiWooD Offer?
Wood offers excellent insulation properties, so that efficiency house standards such as EH 55 or EH 40 can be easily achieved. While conventional building materials cause significant amounts of gray energy during their production, wood already binds significantly more CO₂ during growth than is later released during processing. The wood we process also comes from sustainable forestry.
Modular buildings are easy to transport and can be easily repurposed at the end of their life cycle. The modules can be separated by type and can be returned or recycled in the sense of the circular economy.
Are Environmentally Friendly Houses Economically Feasible?
Environmentally friendly houses pay off in the long term – for builders and investors alike. Short construction and financing phases offer a significant advantage over conventional construction methods. High-quality timber construction properties also often enable higher rents. Efficiency house standards can be easily implemented in timber construction and ensure low operating costs in the long term.
Planning & Implementation of a Project
How Does a Construction Project with LiWooD Proceed?
A construction project with LiWooD proceeds efficiently and in partnership – from the initial idea to the turnkey handover. Together with the client, the usage, architecture, and technology are planned, the modules are precisely prefabricated and assembled on the construction site in a short time – sustainably, reliably, and with clearly calculable processes.
How Does the Transport to the Construction Site Work?
The modules are transported just-in-time from the on-site production – the so-called field factory – directly to the construction site with the company’s own trucks. The module dimensions are optimized so that no special transport is necessary, which eliminates permits and keeps logistics efficient, flexible, and environmentally friendly.
What Does the Implementation of a LiWooD Project Look like in an Urban Environment or in Existing Buildings?
The implementation of a LiWooD project in an urban environment or in existing buildings is particularly low-emission, quiet, and fast due to the high degree of prefabrication. The residents of the affected quarters can remain in their apartments during the entire construction phase.
Are there Opportunities to Visit Existing Projects?
To visit one of our buildings, please do not hesitate to contact us. We look forward to hearing from you.




