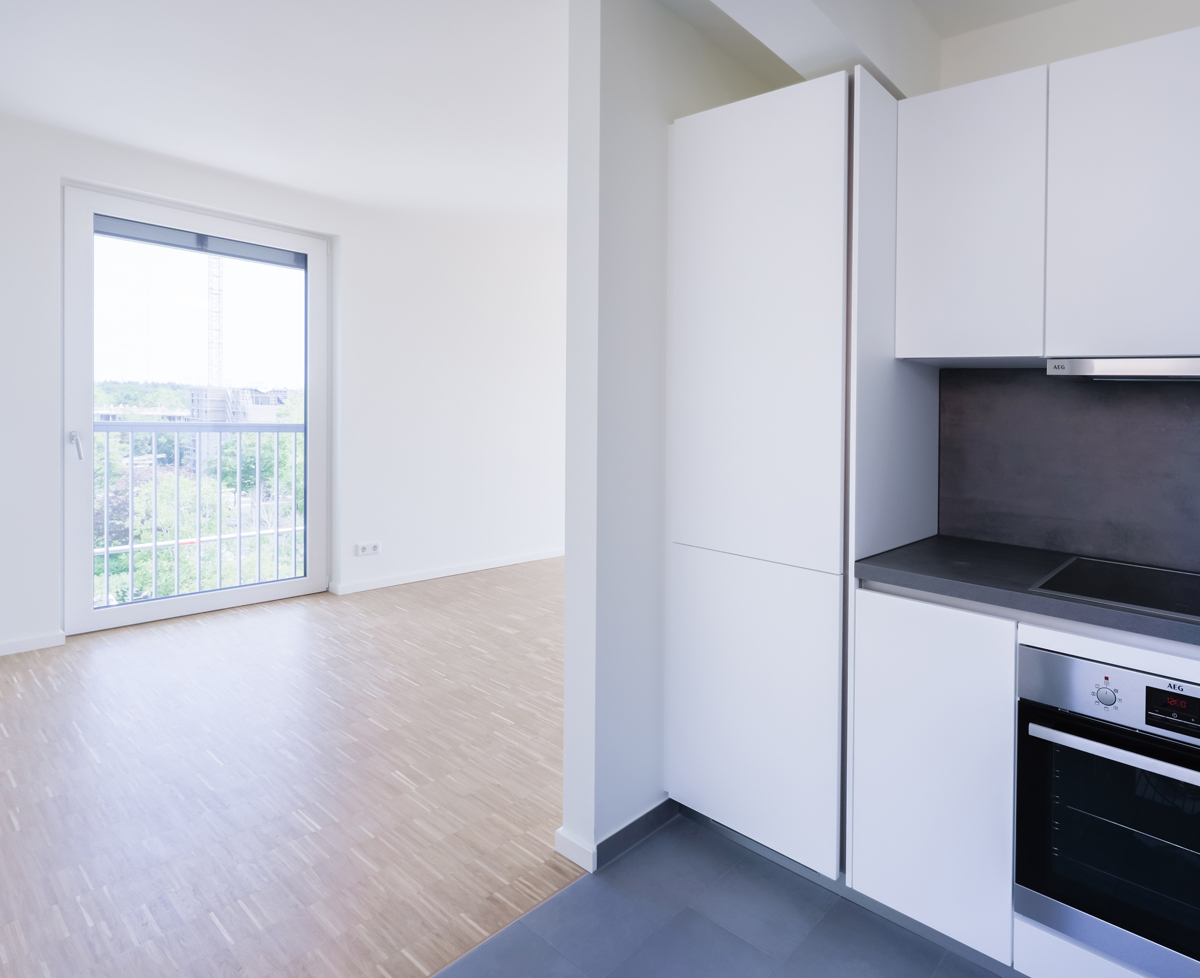Construction projects realized in just a few months
Our team of experienced technicians and planners covers all service phases
We accompany your project from the initial idea to the handover of keys. We take a holistic approach, including advice on funding and ESG compliance, ensuring maximum planning security and measurable ecological added value. Whether you are a project developer, housing association or municipal client, we offer you:
01 Consulting
Concept
Construction
02 Planning
03 Realization
01
Consulting
sustainable development and efficient implementation
We support you in identifying building potential on properties or in neighborhoods, translate your construction task into a modular, resource-saving concept and check options for a PreConstruction contract.
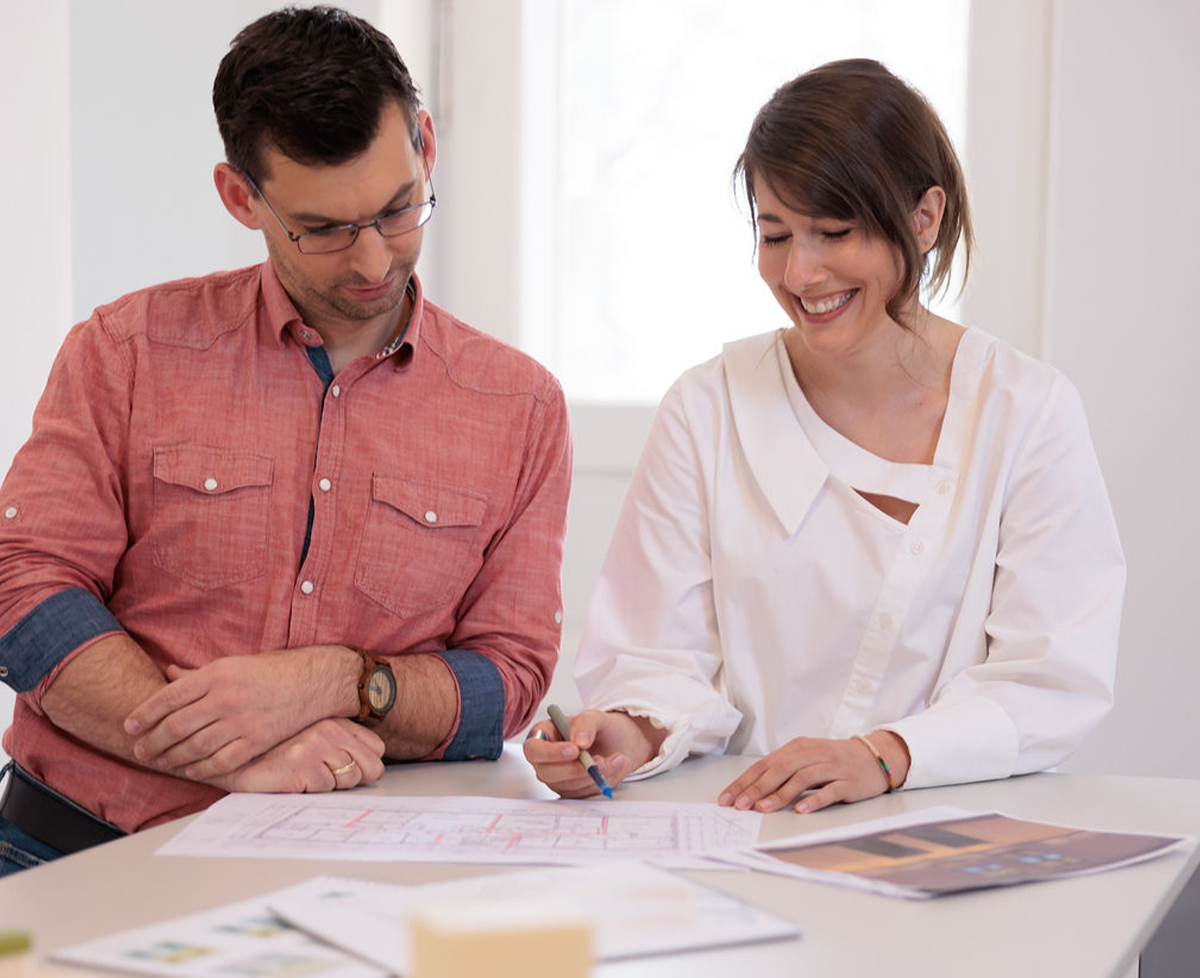
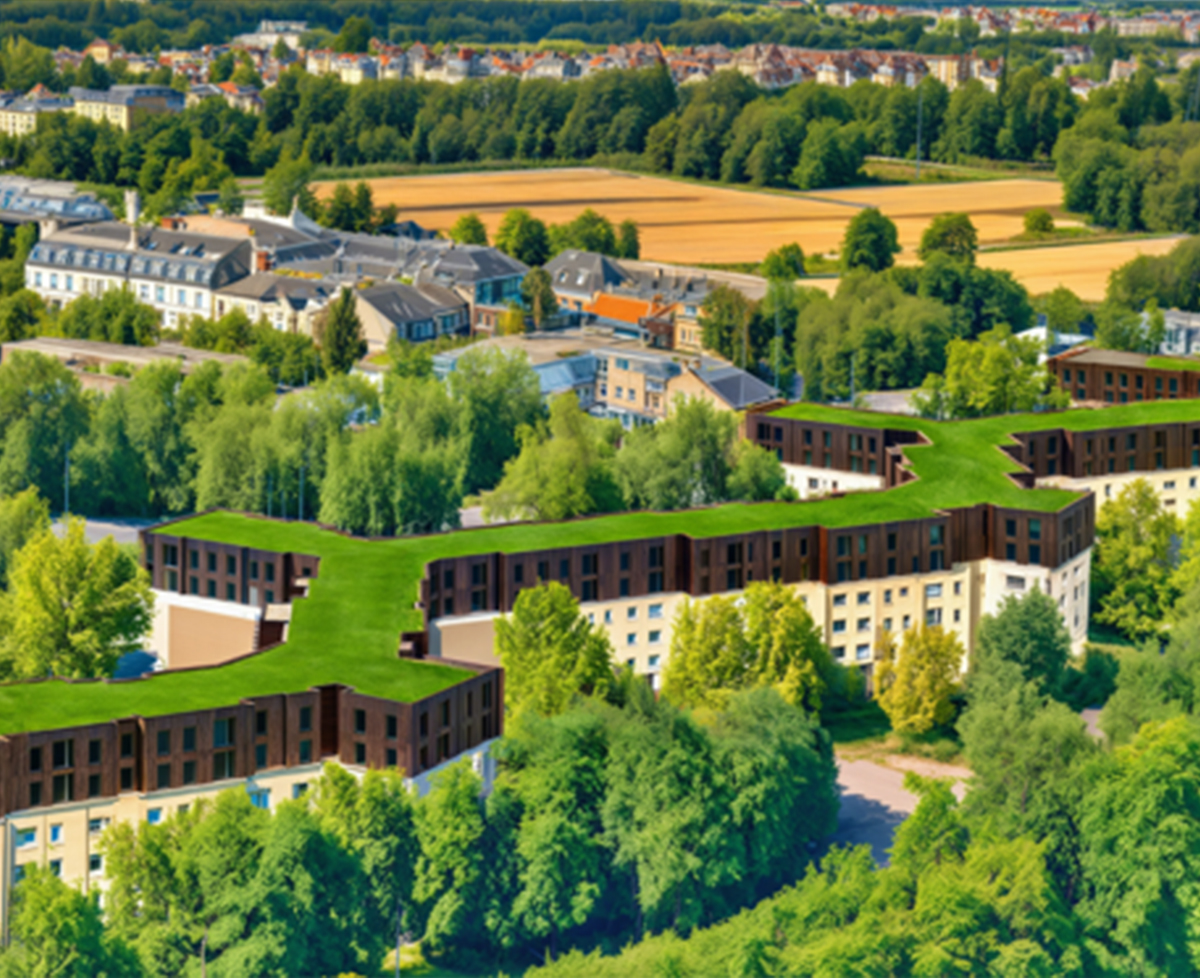
Indication
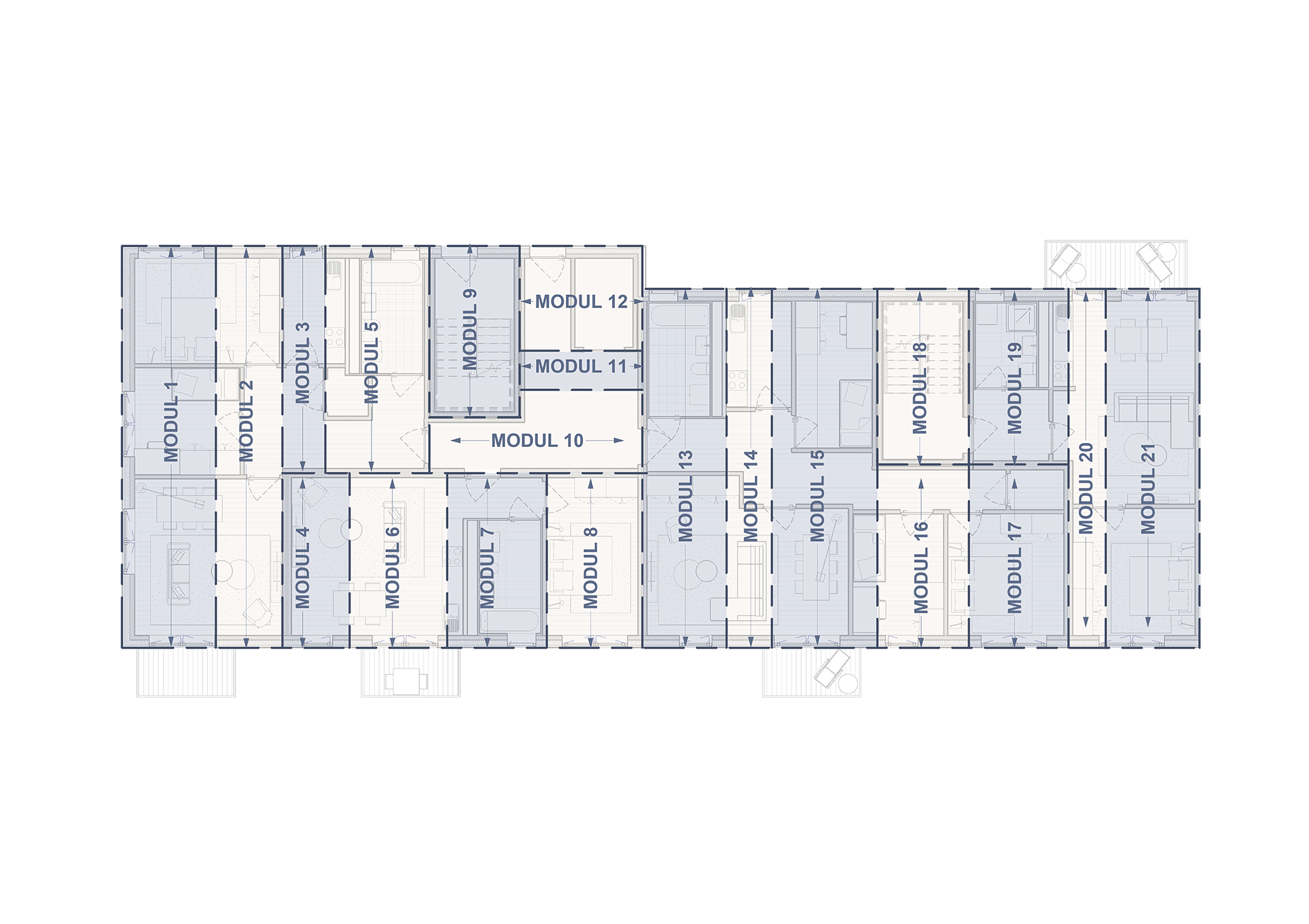
Modular concept
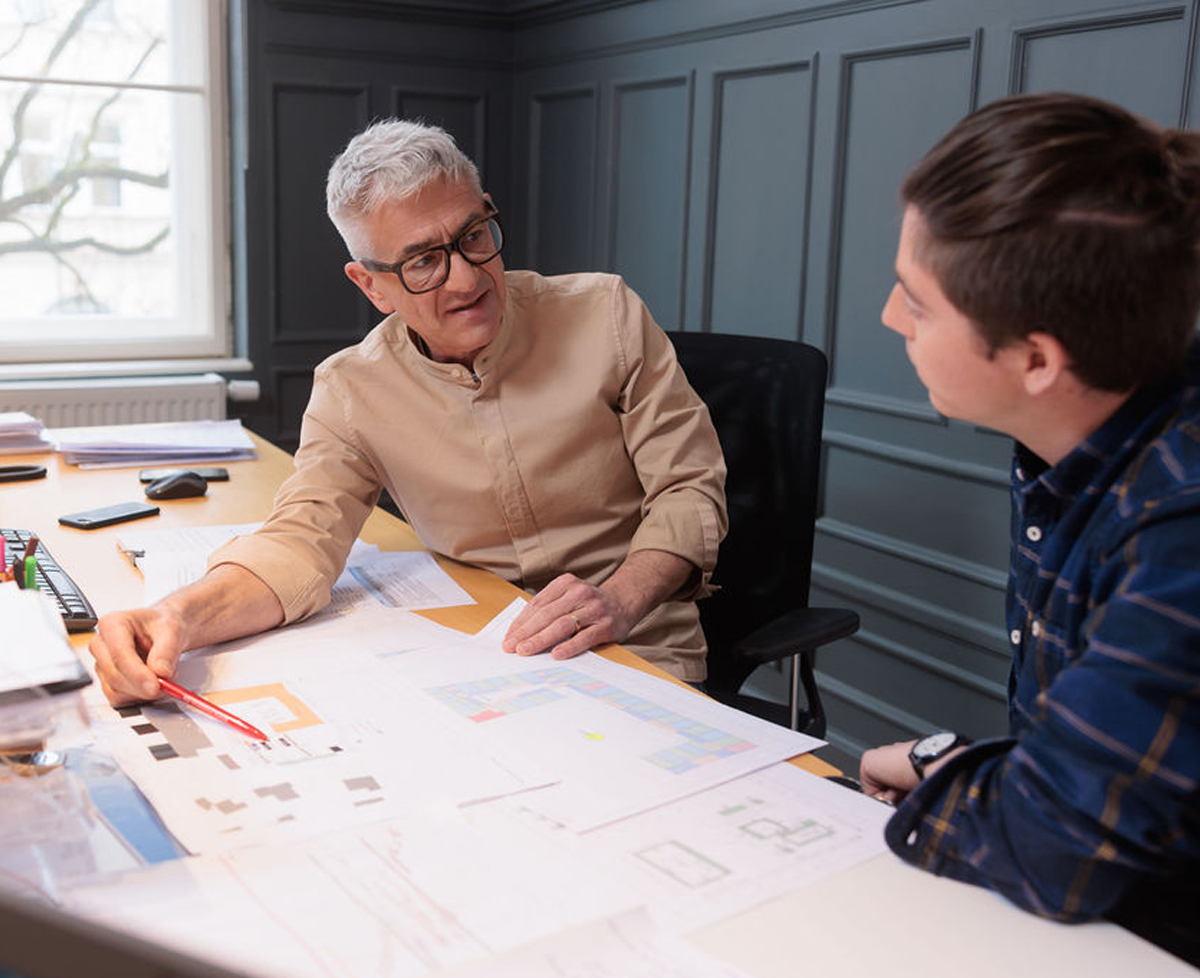
PreConstruction
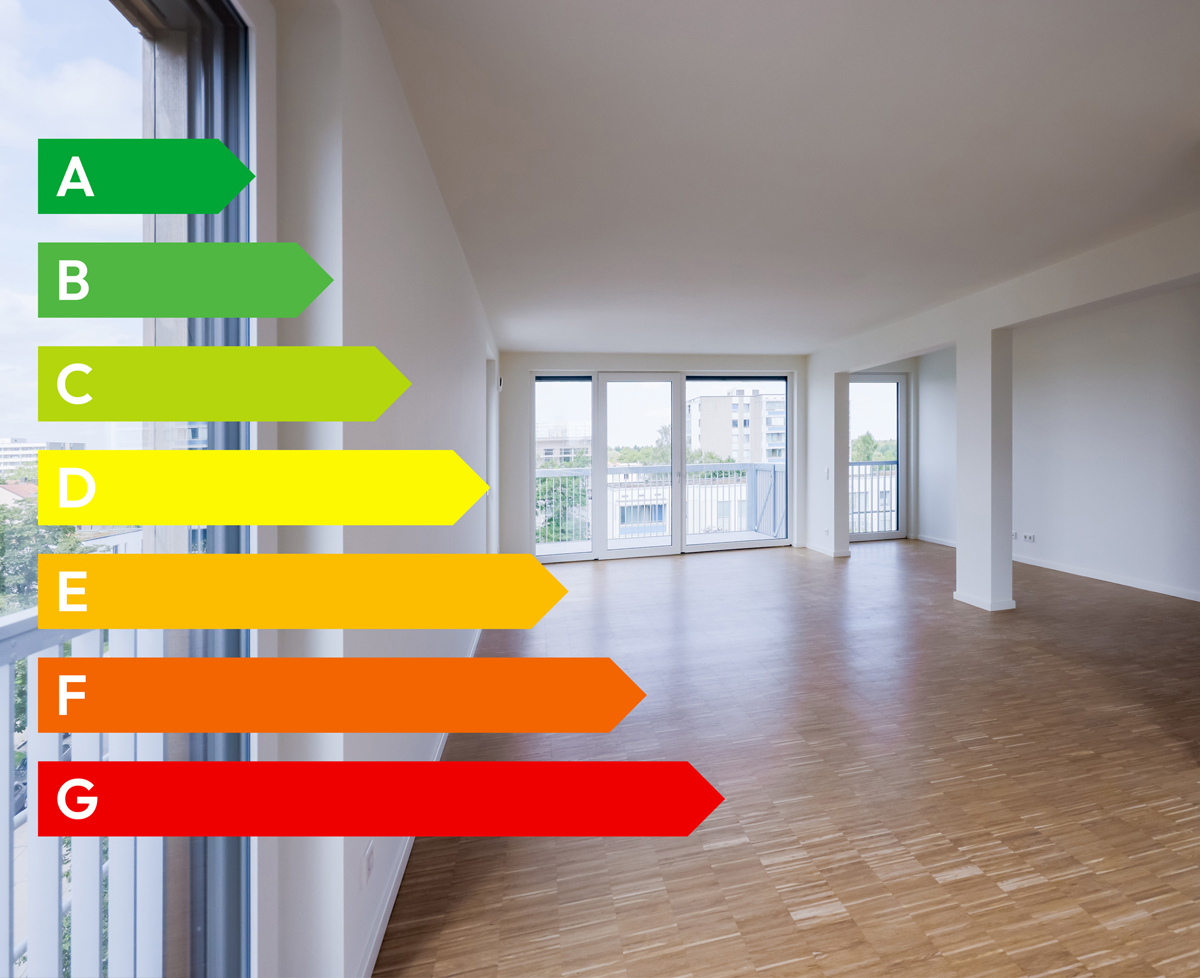
Funding
02
Planning
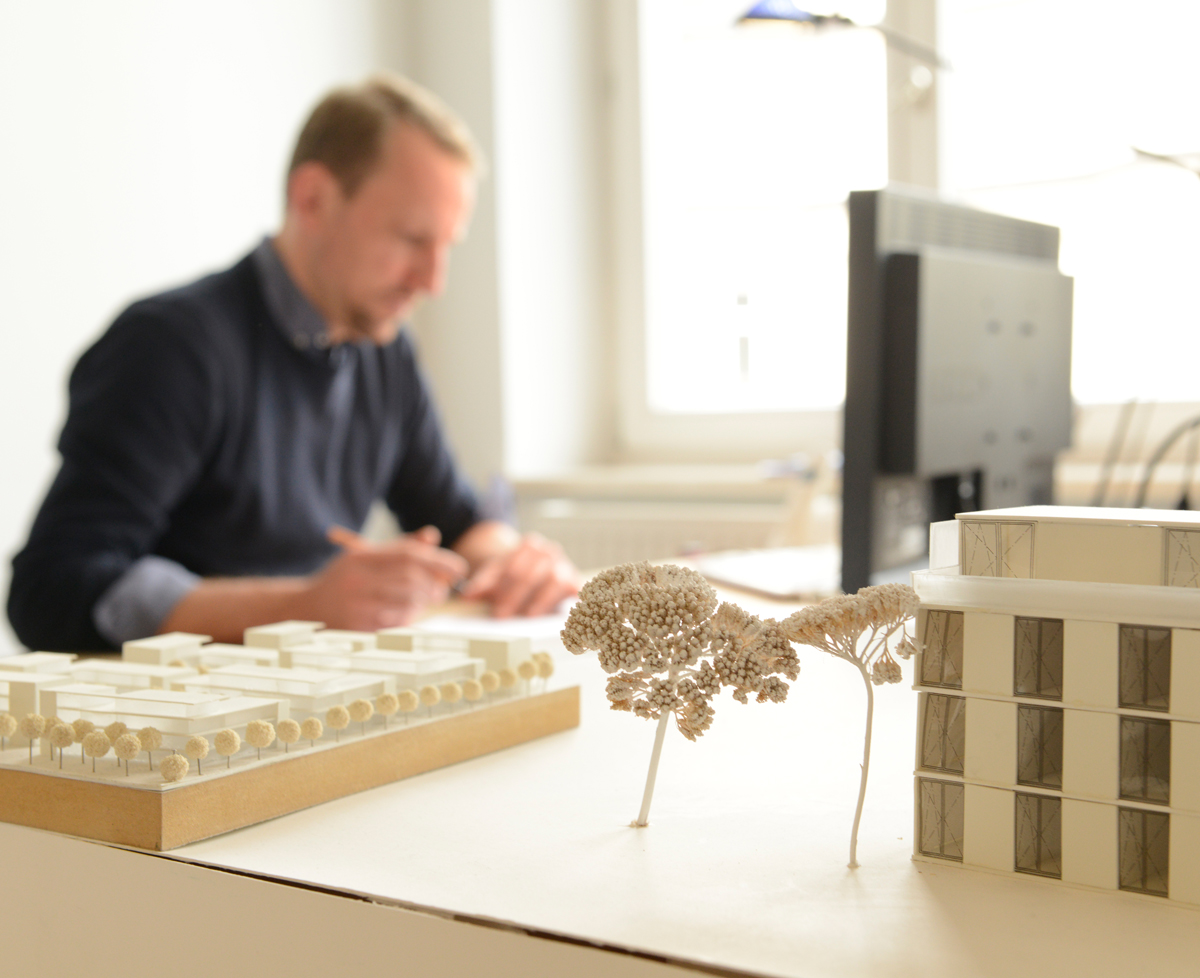
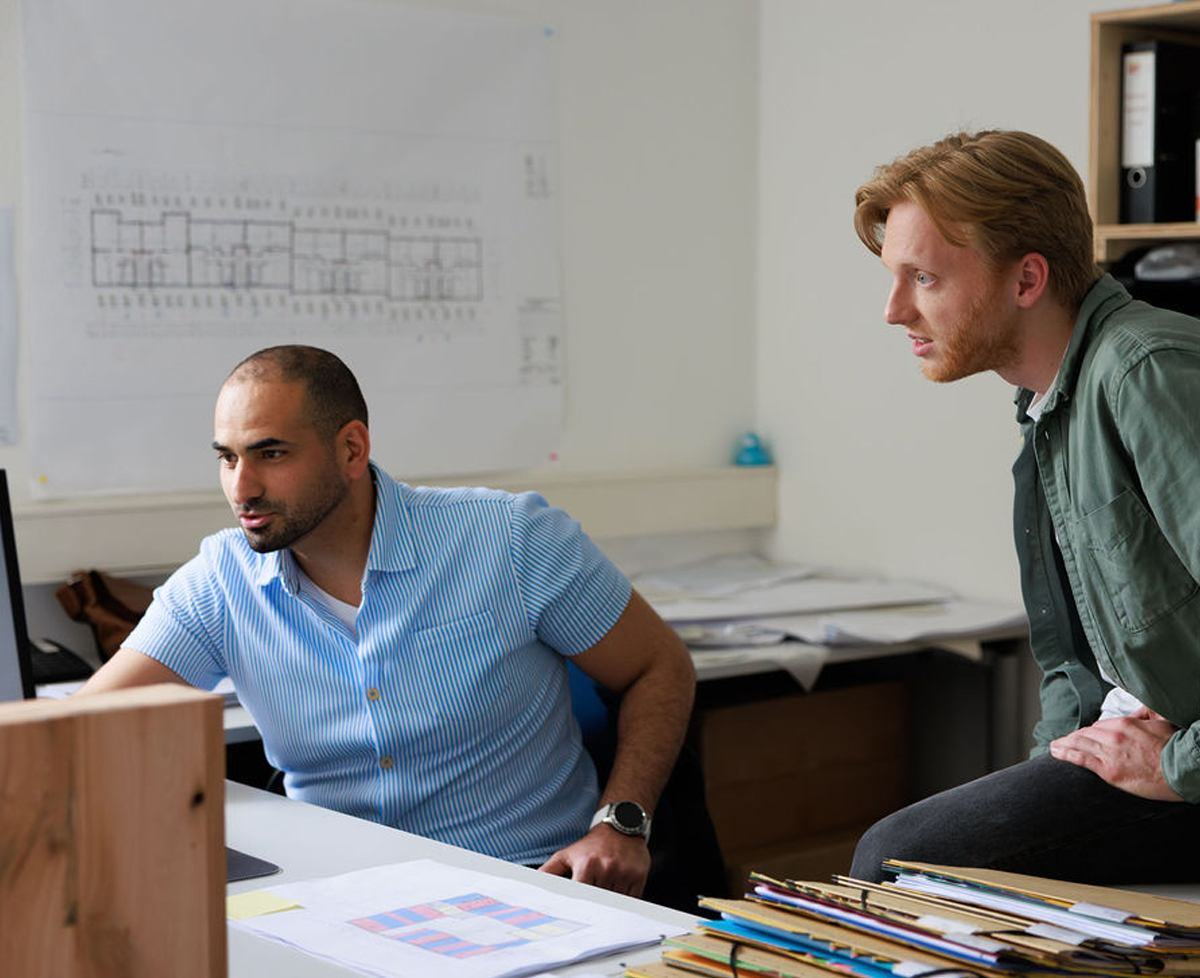
Preliminary planning
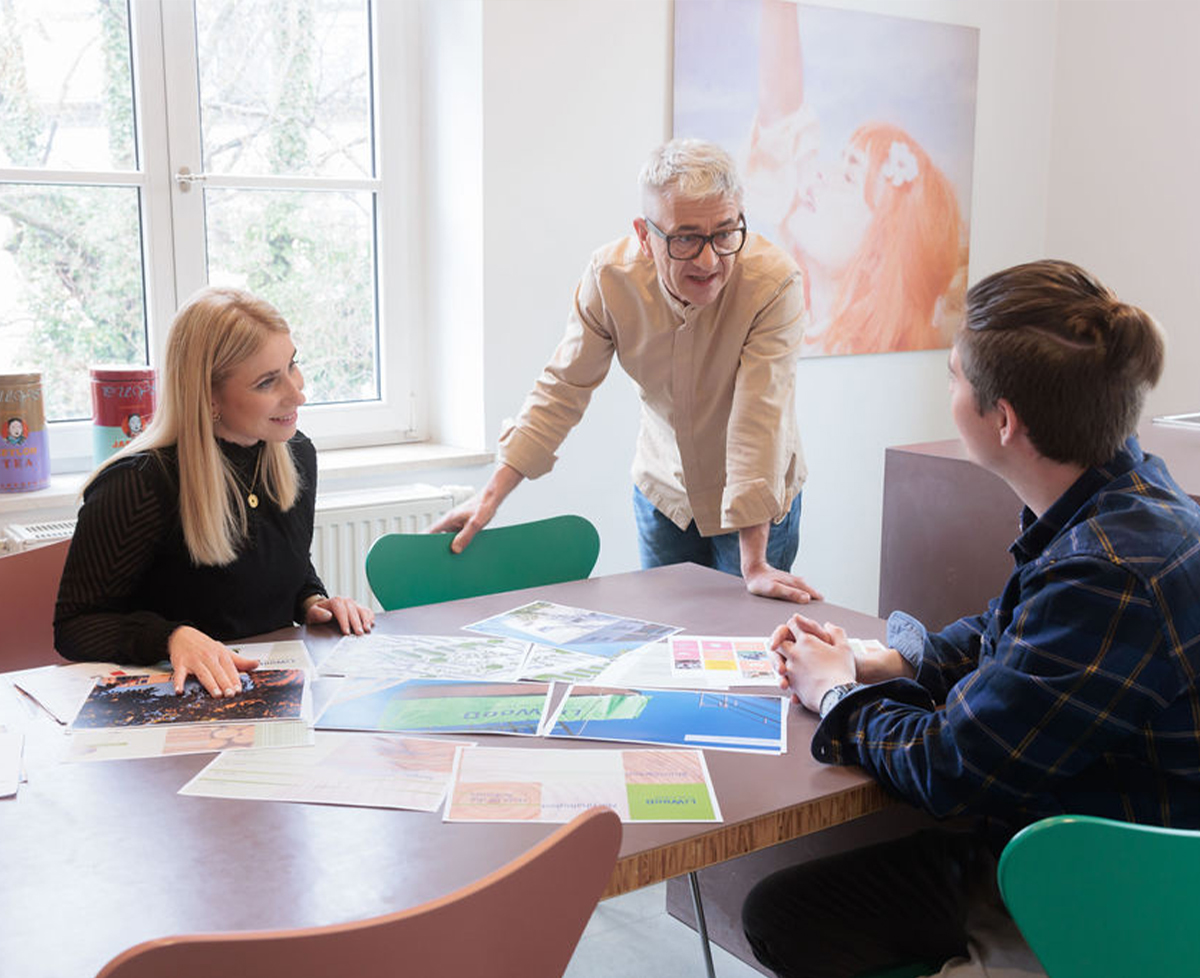
Design planning
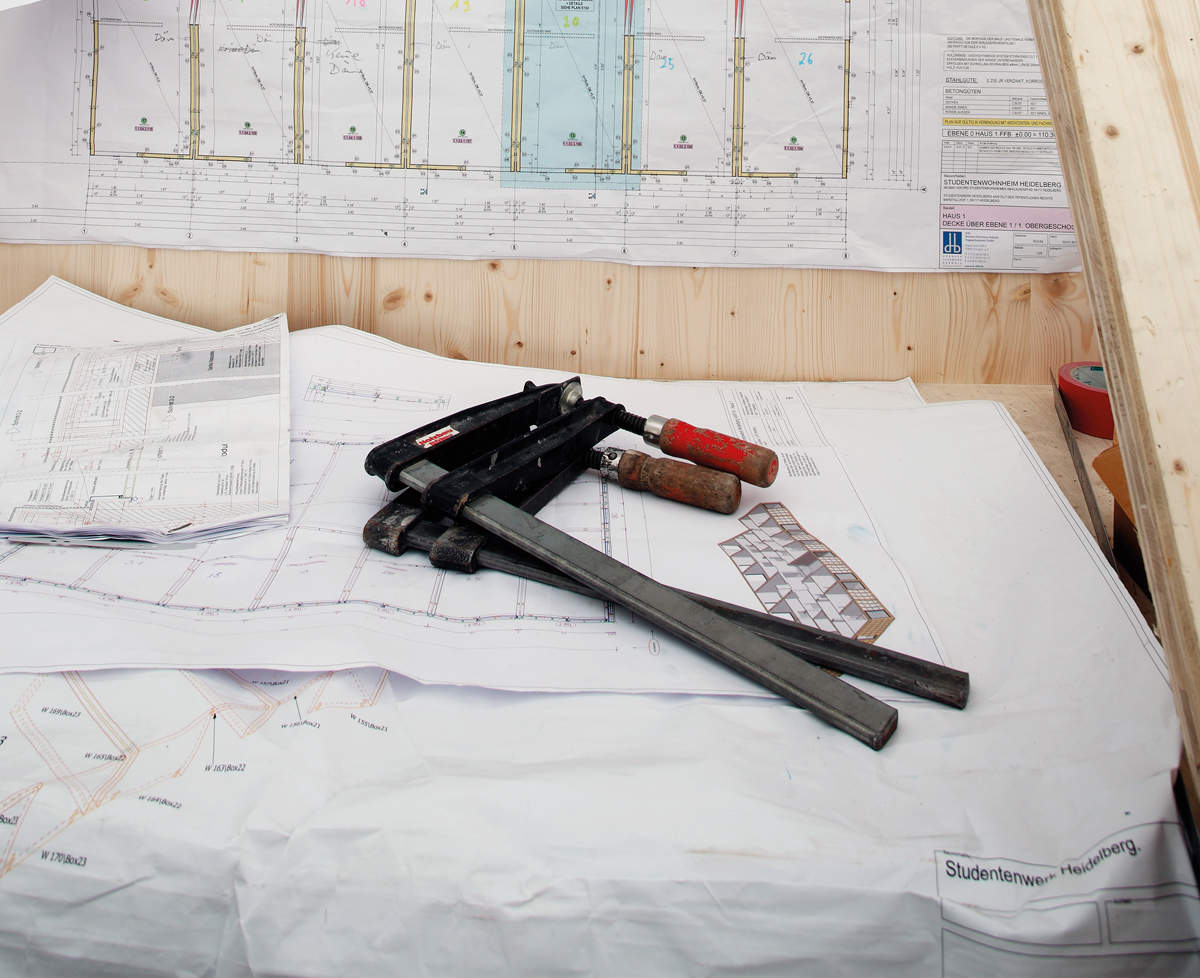
Execution planning
03
Realization
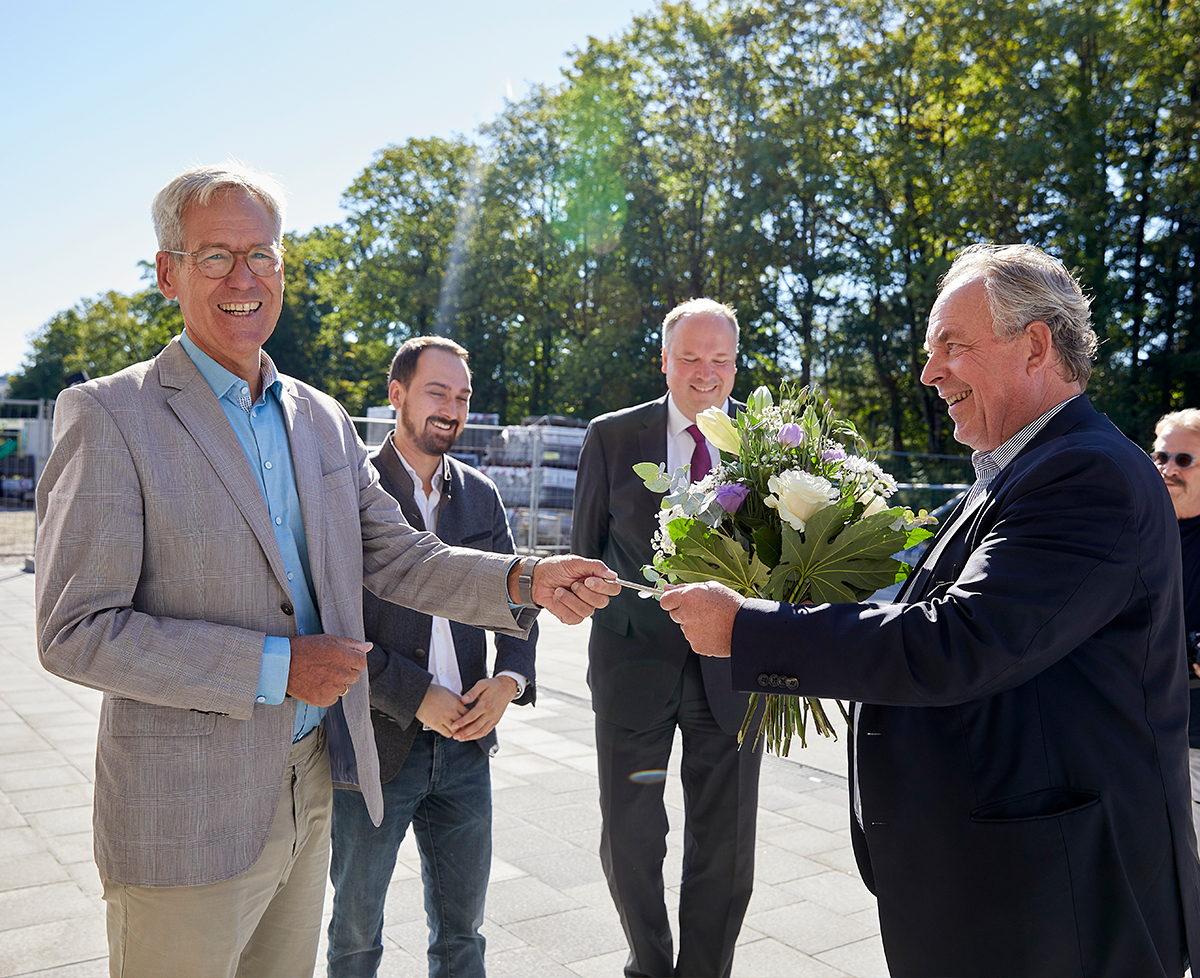
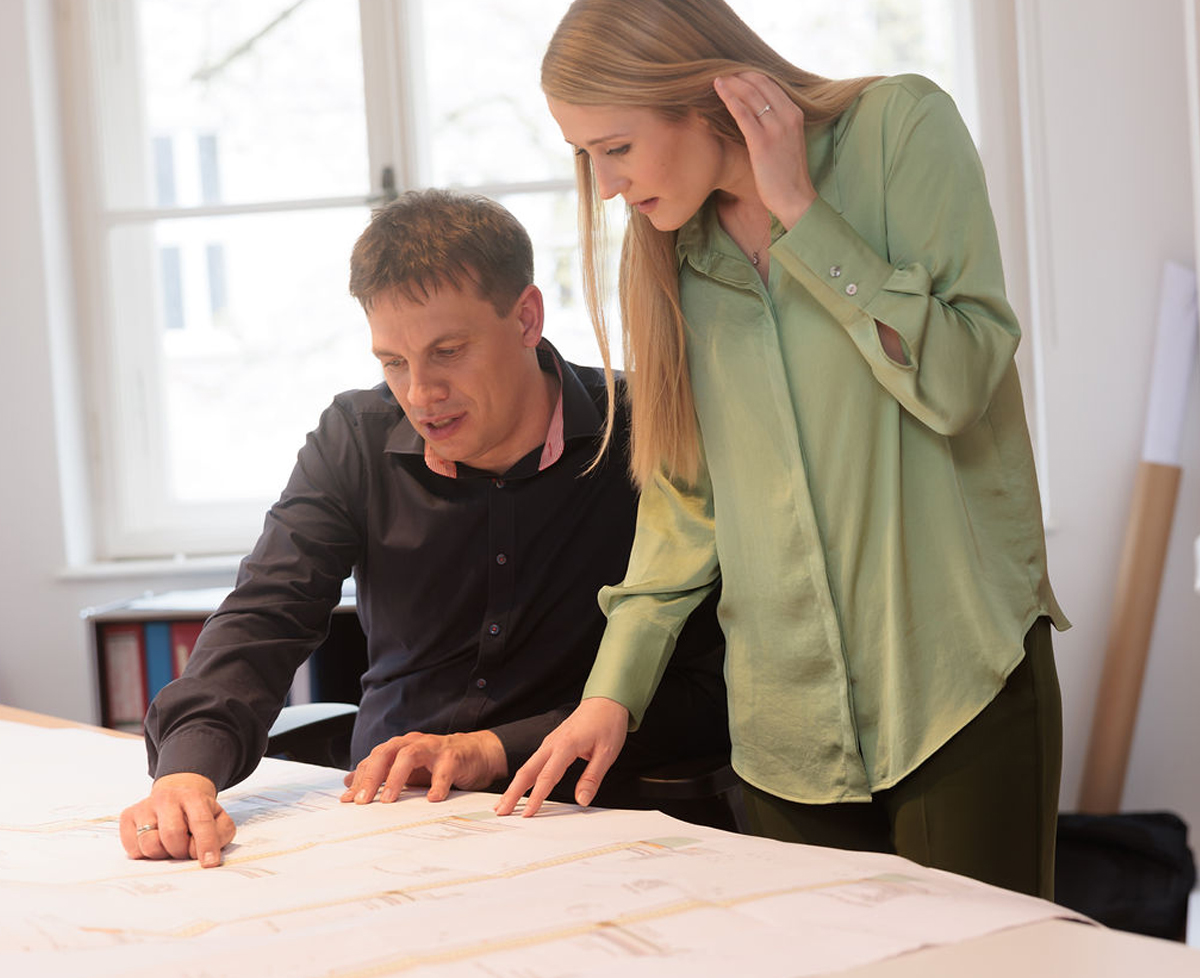
Construction
Our construction team develops sustainable, modular solutions using timber construction – tailored to structural engineering, fire protection and building physics. In close coordination with planning and production, economical, sustainable structures are created that can be flexibly adapted to architectural and functional requirements.
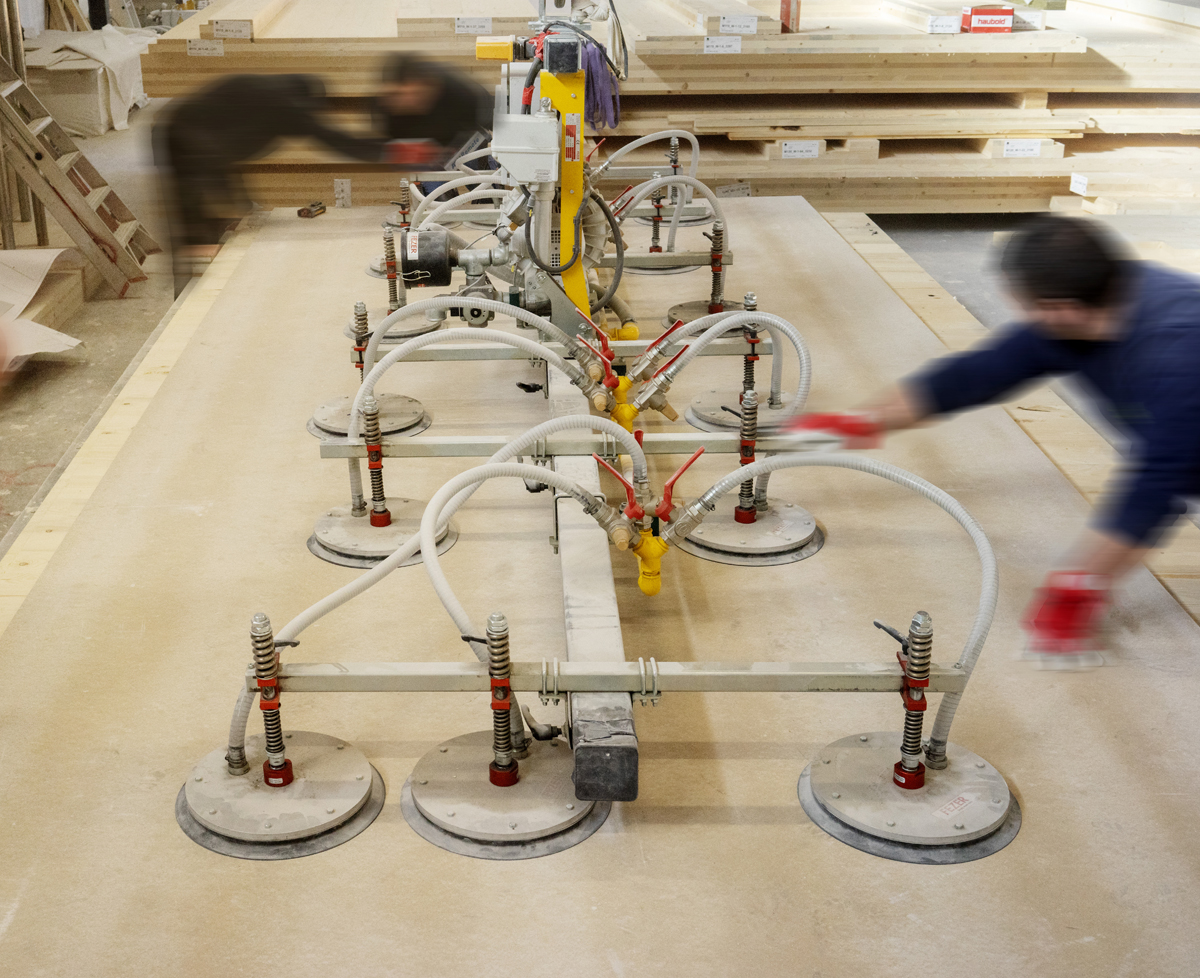
Components
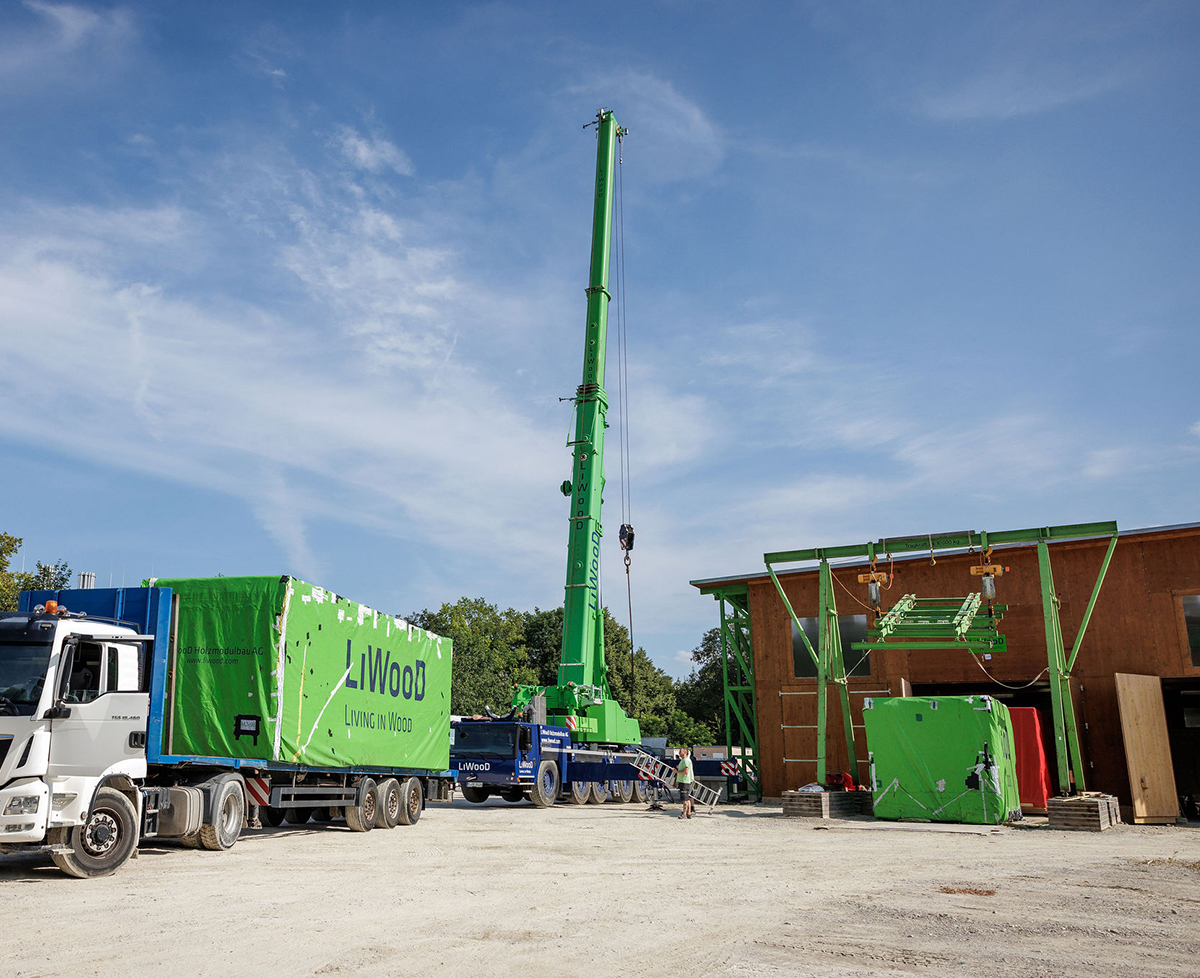
Field factory
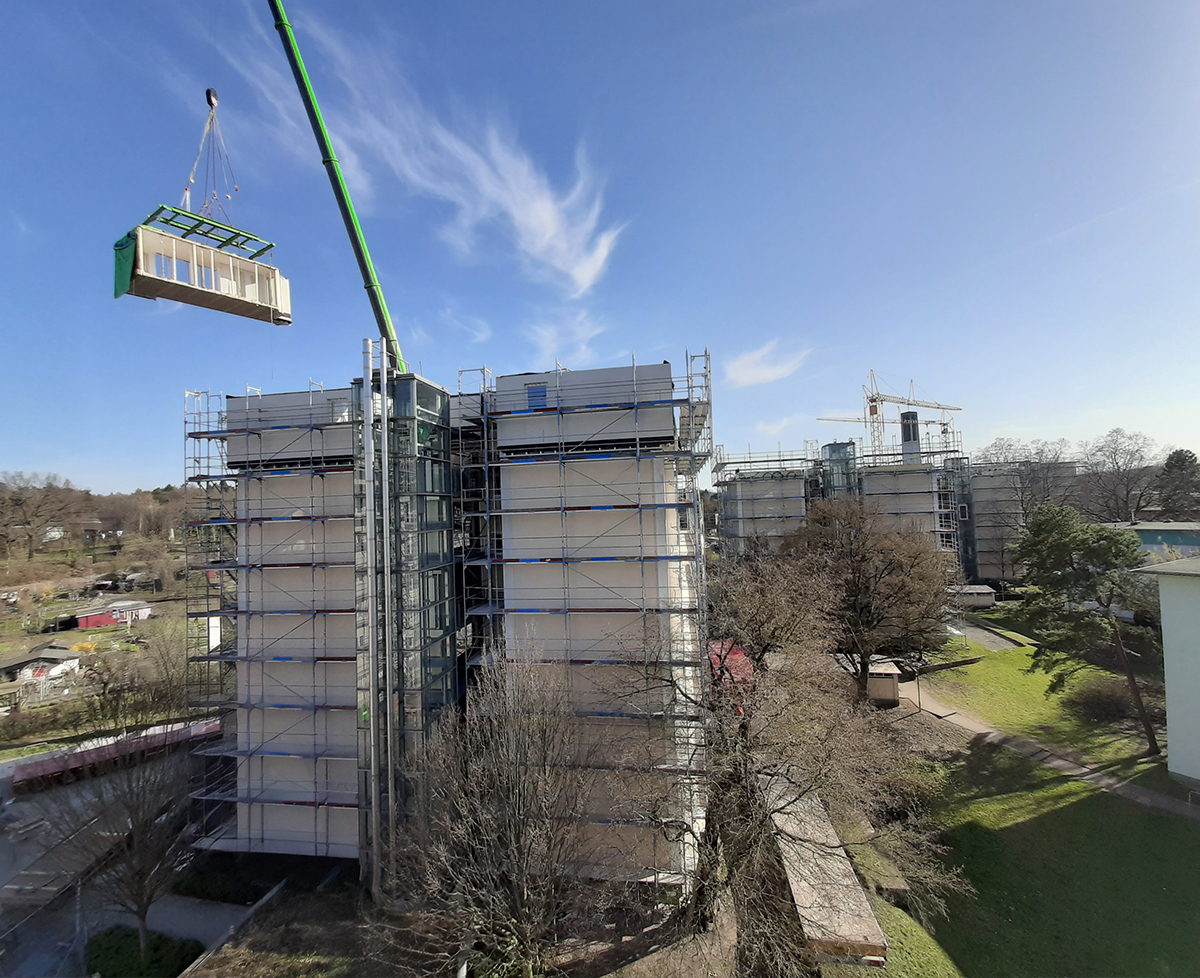
Modular construction
